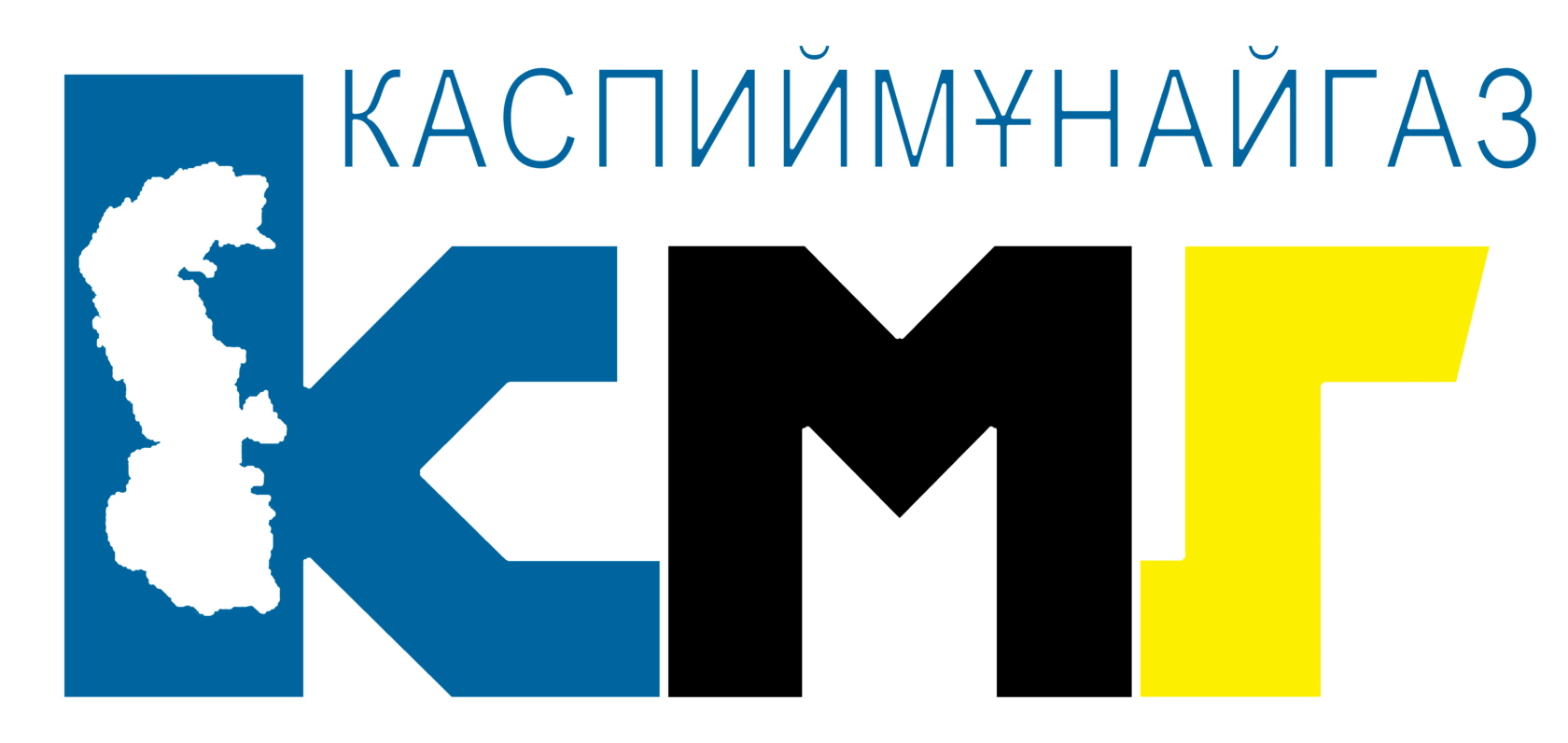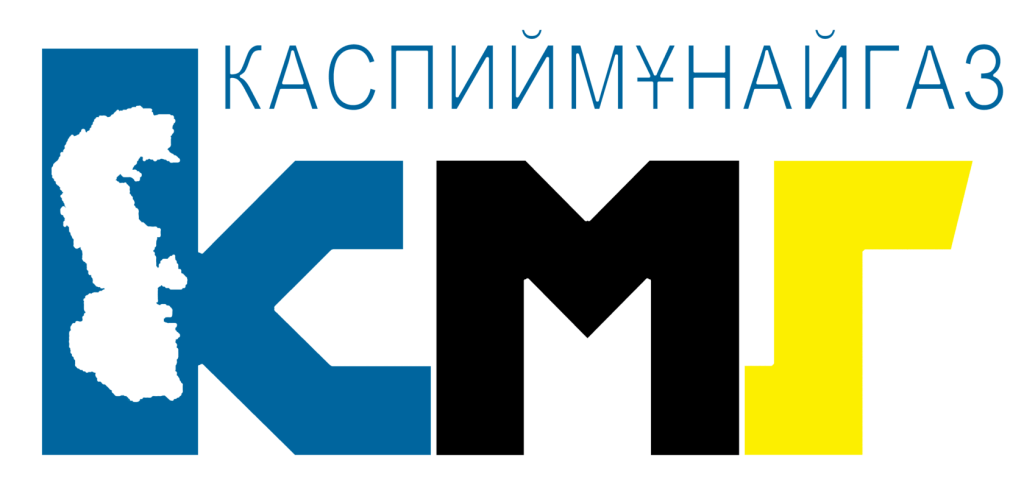Architectural & Civil, Plot Plan and Roads
- Main objectives of Architectural & Civil, Plot Plan and Roads Department
- Industrial design of buildings and structures
- Industrial design of plot plans
- Design of public roads and in-field roads
- Design of buildings and structures in the field of civil engineering
- Design of plot plans in the field of civil engineering
- Development of construction plot plans for CMP
- Technical support during construction, author’s supervision
The Architectural and General Plan and Roads Department develops design documentation for building structures, master plans and highways for specific construction projects in terms of volume and subject matter, in compliance with technical and economic indicators and design deadlines.
Development of 3D models of industrial and public buildings and structures are produced in software
AutoCAD CIVIL 3D, TEKLA, ArchiCAD, Revit
- Development of general and layout plans in the field of civil engineering. Creating drawings in AutoCAD CIVIL 3D software.
- Based on the plot plan and road drawings, planning, development and other types of urban development of the area are carried out. Scale image is obtained by graphically superimposing a drawing of the designed facility onto an engineering and topographic plan of the area.
- Planning of the territory of the sites with access roads is carried out, with calculation of earth masses.
Home ← Services ← Engineering ← ASiGPiD — Architectural Civil Plot Plan and Roads

